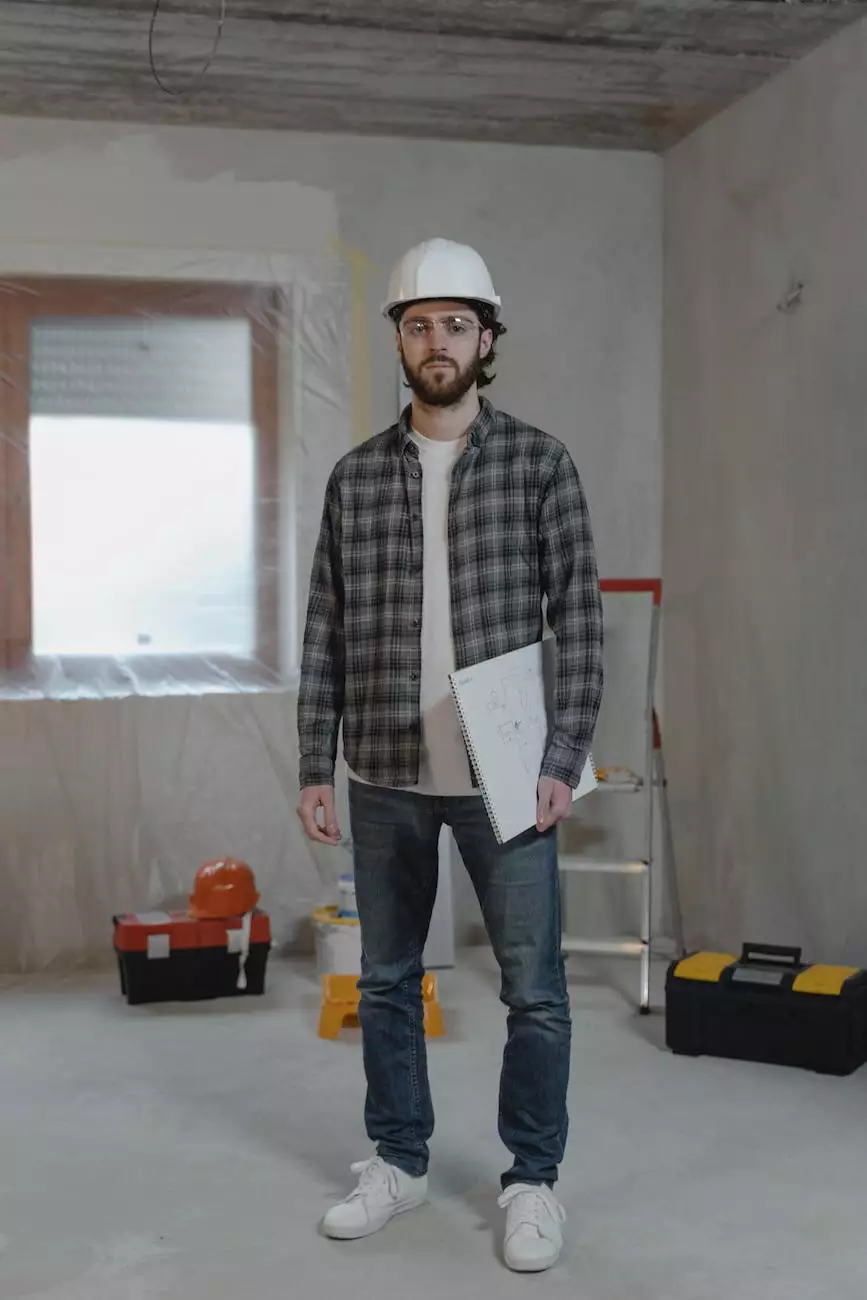Bixby West Elementary and Intermediate
Projects
Introduction
Welcome to the exciting world of educational design brought to you by Cook Business Interiors. In this project showcase, we invite you to explore the remarkable transformation of Bixby West Elementary and Intermediate school. Discover how our team of experts combined innovative design concepts, functional layout, and modern furnishings to create an inspiring learning environment for students and staff.
Design Concept
At Cook Business Interiors, we believe in designing spaces that are not only aesthetically pleasing but also optimized for productivity and overall well-being. The design concept for Bixby West Elementary and Intermediate school focused on creating a harmonious blend of functionality, creativity, and comfort. Our goal was to provide an environment that fosters collaboration, engagement, and student success.
Modern and Spacious Classrooms
The heart of any educational facility is its classrooms. We ensured that each classroom at Bixby West Elementary and Intermediate is equipped with state-of-the-art technology, flexible furniture arrangements, and ample natural light. Our team carefully selected vibrant color schemes, ergonomic seating options, and interactive learning tools to cultivate a positive and engaging atmosphere.
Collaborative Learning Areas
Recognizing the importance of collaborative learning, we incorporated dedicated spaces throughout the school where students can come together for group projects, discussions, and creative activities. These areas are designed with flexible furniture arrangements, whiteboards for brainstorming, and comfortable seating to encourage teamwork and open communication.
Multi-Purpose Spaces
Understanding the need for versatility in educational environments, we created multi-purpose spaces that can be easily adapted for various activities. Whether it's hosting a school assembly, organizing special events, or facilitating extracurricular activities, these spaces provide the flexibility and functionality required to meet the evolving needs of the school community.
Functional Layout
Efficient space utilization and ease of movement were essential considerations in the layout design of Bixby West Elementary and Intermediate school. We carefully planned the placement of classrooms, administrative areas, common spaces, and outdoor facilities to optimize traffic flow and ensure a seamless transition between different zones of the school.
Well-Designed Administrative Wing
The administrative wing of the school is strategically positioned to provide accessibility, security, and convenience. This area includes administrative offices, faculty rooms, meeting spaces, and a welcoming reception area. Our design team paid special attention to creating a professional and functional environment for staff members to carry out their daily tasks effectively.
Academic and Recreation Facilities
In addition to classrooms, Bixby West Elementary and Intermediate features specialized academic facilities such as science labs, computer rooms, and libraries. To promote physical activity and well-being, the school boasts a fully equipped gymnasium, outdoor sports facilities, and dedicated play areas for students of all ages.
Modern Furnishings
A great design is incomplete without the perfect furniture pieces that seamlessly integrate with the overall theme and provide comfort and functionality. At Cook Business Interiors, we have curated a collection of modern, ergonomic, and durable furniture to complement the design of Bixby West Elementary and Intermediate school.
Ergonomic Classroom Furniture
Each classroom is furnished with ergonomic chairs and desks that prioritize students' postures and comfort. The furniture options we selected are not only visually appealing but also support healthy learning habits, ensuring that students can focus and engage for extended periods without discomfort or distraction.
Versatile Collaborative Furniture
Our collaborative spaces are equipped with versatile furniture that can be easily rearranged to accommodate different group sizes, learning activities, and teaching styles. From modular seating arrangements to flexible tables, these pieces encourage interaction, adaptability, and creativity among students and faculty members alike.
Comfortable Common Area Furnishings
The common areas of Bixby West Elementary and Intermediate offer comfortable seating options and stylish furniture where students can relax, socialize, and recharge. These areas are intentionally designed to create a warm and inviting atmosphere that promotes a sense of community and belonging.
In Conclusion
Cook Business Interiors is proud to showcase the successful transformation of Bixby West Elementary and Intermediate school. With our innovative design concepts, functional layout, and modern furnishings, we have created an educational environment that prioritizes student achievement, collaboration, and well-being. Discover the beauty and functionality of this project today and experience the difference that exceptional design can make.




